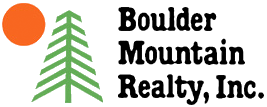This very attractive 5 bedroom, 3 bath home is constructed with quality materials and workmanship, and the utmost attention to detail. The vaulted ceiling, finished with blue pine is an eye-catching feature. The beautiful oak flooring and solid knotty alder doors and trim throughout, add a distinctness to the home as well as value. The kitchen is very well designed with ample cabinet and counter space, an island and large dining area open to the great room. Knotty alder cabinets and granite countertops throughout are classy and timeless. The main level consists of an open living and kitchen area, master bedroom and bath with separate tub/shower and walk in closets, a second bedroom and a laundry/utility room. The lower level is finished with three bedrooms, generous living area, mechanical room and storage. The exterior is attractive with finishes of cement board and stone, and an enjoyable wrap around deck with pretty views in every direction. The home is situated on 1.44-acre lot at the center of the newly developed Hi-Line Views Subdivision. It is one of the highest and best lots in the entire subdivision and borders BLM. The oversized two car garage with workbench is detached. The exterior also includes a dog run, playhouse, and fully fenced garden space. Partial landscaping with sprinkling system and one share of irrigation water included. 1659 South 70 West, Fremont. $545,000.
- Year Built: 2019
- Square Footage: 3400 Sq Feet, buyer to verify
- Annual Taxes: $1,900.00
- Size of Lot 1.44 Acres
- 1 Share of Fremont Irrigation Water Included
